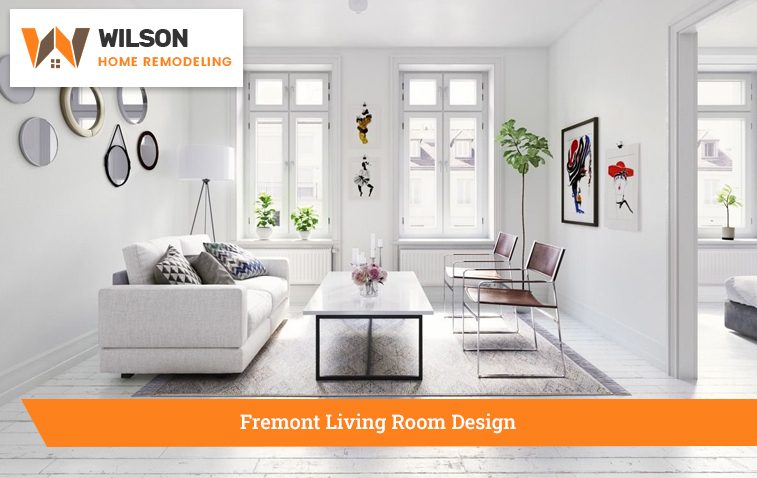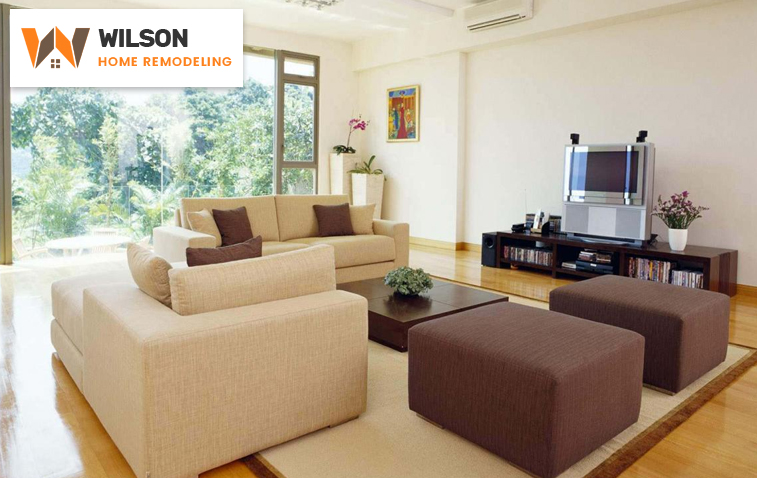Are you looking to revamp your living room and create a luxurious and unique space? Look no further than Fremont living room design ideas from Wilson Home Remodeling. With open floor plans becoming increasingly popular, there are endless possibilities for creating a stunning and functional living space in your home.
Incorporate plants, art, and mirrors. Invest in comfortable seating for a cozy open floor-plan living room. Warm colors, textures, layered lighting, and personal touches make the space inviting. Keep the area clean and clutter-free for an inviting atmosphere.
So, let’s dive into living room designs for open floor plans! Whether you’re starting from scratch or looking to update your current living room, we have something for everyone in this blog.

his task involves strategically arranging furniture and decor to create distinct zones for different activities, such as lounging, dining, or entertainment. Moreover, it is essential to ensure a seamless flow between these areas to maintain the harmony and spaciousness associated with open floor plans. For instance, you could use area rugs to visually delineate your seating area or place a console table behind your couch to separate the living area from the dining space subtly.
It involves grouping furniture pieces based on their purpose, which can help to create a sense of organization and coherence in your living room. Consider, for example, creating a cozy reading nook in one corner with a comfortable chair, a side table, and a floor lamp. Alternatively, arrange your sofas and chairs around a central coffee table to create a social hub for conversation and entertainment.
They provide a visual anchor for furniture, helping to establish clear boundaries between different areas in an open-plan space. In addition to their functional role, rugs, and carpets also contribute significantly to the overall aesthetic of the room.
They introduce texture, patterns, and color, infusing personality and warmth into your living space. Consider a large, plush area rug for your main seating area while using a sleek, flat-weave carpet for the dining area. This technique not only defines spaces but also creates an exciting contrast, adding depth and dimension to your Fremont living room design.
When embarking on your Fremont living room design journey, one critical step is selecting furniture that fits the scale of your space. Too large a table can overwhelm an open floor plan, while too small pieces may seem lost or out of place.
Start by taking careful measurements of your space, then map out where each piece of furniture will go, ensuring enough room for movement and flow. A good rule of thumb is to select a few more significant statement pieces, like a sofa or a dining table, and then complement them with minor elements, such as side tables or chairs.
Mixing and matching styles is a crucial aspect of custom remodel design, especially in open floor plans where you can play with different design elements. This approach allows you to create a unique and personalized aesthetic that reflects your taste and lifestyle.
Consider blending different furniture styles, such as pairing a modern, sleek sofa with a vintage, distressed coffee table. Similarly, you can mix patterns and textures to add visual interest and depth to the space. However, while mixing and matching, maintain a cohesive look. An easy way to achieve this is by using a consistent color palette throughout the area.
Multi-purpose furniture is a thoughtful inclusion in your Fremont living room design, particularly for open floor plans. The design team at Wilson Home Remodeling highly recommends considering furniture that can serve multiple functions, enhancing both the aesthetics and functionality of your space.
For instance, ottomans with storage can provide a place to prop up your feet, serve as additional seating when you have guests, and offer hidden storage for blankets or magazines. Similarly, a console table can function as a desk during the day and a dining table in the evening. By opting for multi-purpose furniture, you not only save space but also maintain a cleaner, more organized living area.
Adding plants and greenery can significantly enhance the aesthetics, create a refreshing ambiance, and infuse a sense of tranquility into your space. Incorporating elements of nature into your home remodeling project can also help to purify the air, improving the overall quality of your indoor environment.
Remember, when it comes to home remodeling, it’s not just about the significant construction changes. Often, it’s the small, thoughtful additions, like plants and greenery, that truly make a house feel like a home.
Art and mirrors can significantly enhance the visual interest and depth of your open floor-plan living room. Art, be it paintings, sculptures, or wall hangings, can add a touch of personality, color, and texture to your space, turning a blank wall into a captivating focal point.
Choose pieces that evoke emotions, tell a story, or complement your interior design aesthetic. On the other hand, mirrors can create an illusion of space, which is particularly beneficial in smaller open floor plans.
The proper lighting can set the mood, define spaces, and showcase your favorite design elements. Adding a mix of lighting sources can enhance your open floor plan living room. Use ambient lighting for general illumination, task lighting for specific activities, and accent lighting to highlight artworks or architectural features. Dimmer switches offer greater control over brightness levels throughout the day and for different activities.
Let’s turn your vision into reality. Contact us now to discuss your project, get a free quote, and experience top-notch craftsmanship that exceeds your expectations. Your dream project starts with us!

Your living room is more than just a place to sit and relax – it’s the heart of your home. With these tips, you can create an open floor plan living room that is not only inviting and cozy but also functional and beautifully designed. Remember to consult with professional remodelers, like Wilson Home Remodeling, to ensure that your vision for an open floor plan living room is brought to life seamlessly.